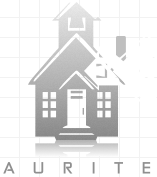What materials are included in the overall light steel house
Light steel houses include:Number of sub projects
One LGS structural system
1. Light steel structure
2. staircases
3. anti pull components
4.way connector
5.anti bending parts
6.Wind resistant pull straps
7.Accessories
Second roof 1 (non accessible sloping roof)
1.asphalt tile
2.SBS self-adhesive waterproof membrane
3.directional structure Eurosone board
4.single-sided aluminum foil asbestos free insulation glass fiber cotton
Third floor system
10mm floor tiles
2 20mm 1 * 3 dry hard cement mortar
One layer of 3 plain cement mortar
4mm cement cushion layer (with heat dissipation pipe in the middle)
0.5mm thermal insulation reflective film
5.20mm extruded board
6.18mm directional structure European pine board
7.single-sided aluminum foil non asbestos insulation glass fiber cotton
Four exterior wall system
1.16mm metal carved board
2.5mm moisture-proof breathing paper
3.9mm directional structure European pine board
4.single-sided aluminum foil asbestos free insulation glass fiber cotton
5.9mm thick directional structure European pine board
6.Polyurethane foam adhesive
7.thick bamboo wood fiber integrated wall panel
Five interior wall system
1.thick bamboo wood fiber integrated wall panel
2.Polyurethane foam adhesive
3.thick oriented structure European pine board
4.single-sided aluminum foil asbestos free insulation glass fiber cotton
5.thick oriented structure European pine board
6.Polyurethane foam adhesive
7.thick bamboo wood fiber integrated wall panel
Six doors (anti-theft door)
1. External wall door
2.Internal wall doors
Seven windows (50mm double glass broken bridge aluminum window)
1.window
Eight ceilings
1. Ceiling keel steel frame
2. Bamboo wood fiber integrated board
Nine electrical distribution system
1. National standard BV2.5/BV4 copper wire
2 .PVC concealed bottom box
3 .Lighting distribution box
Ten bathroom systems
Eleven Hardware Accessories System




